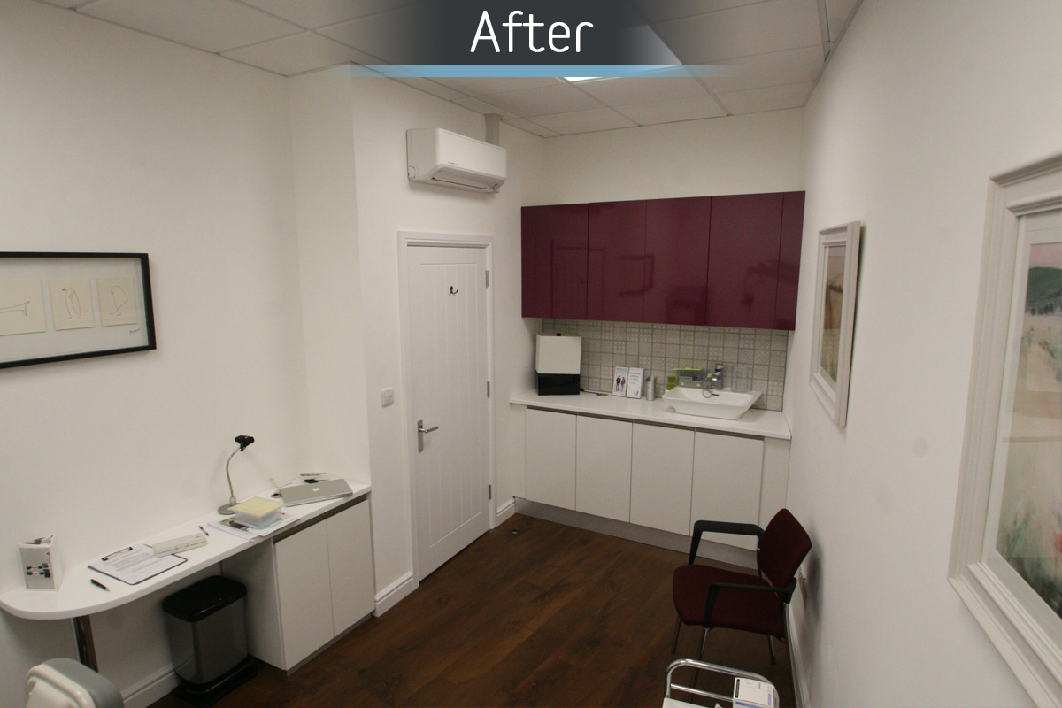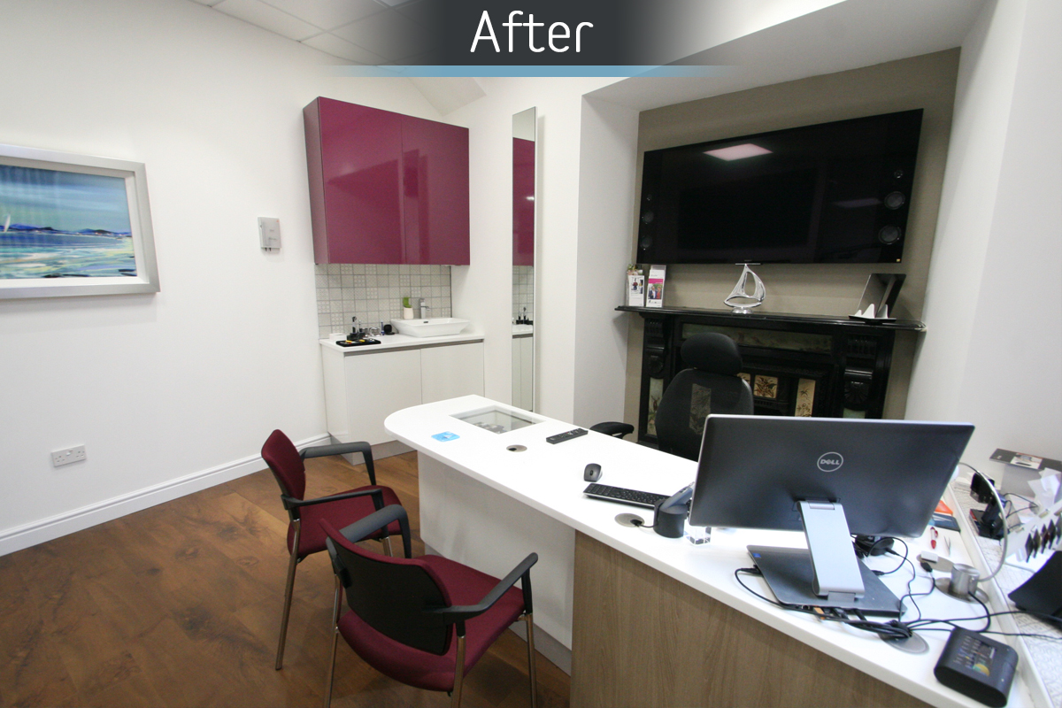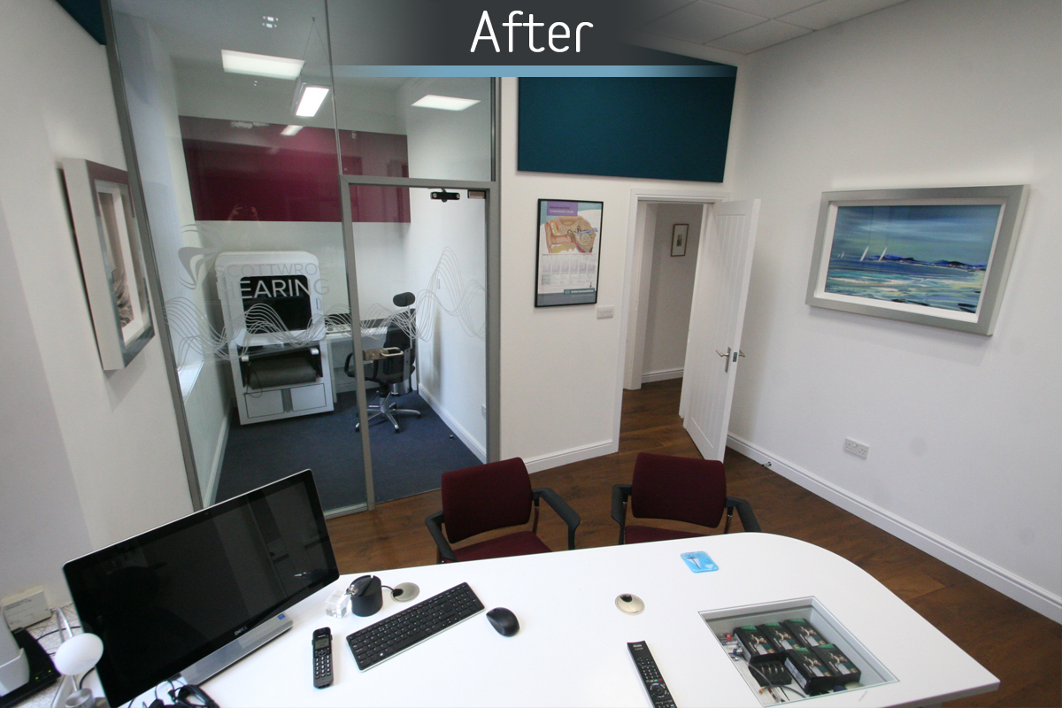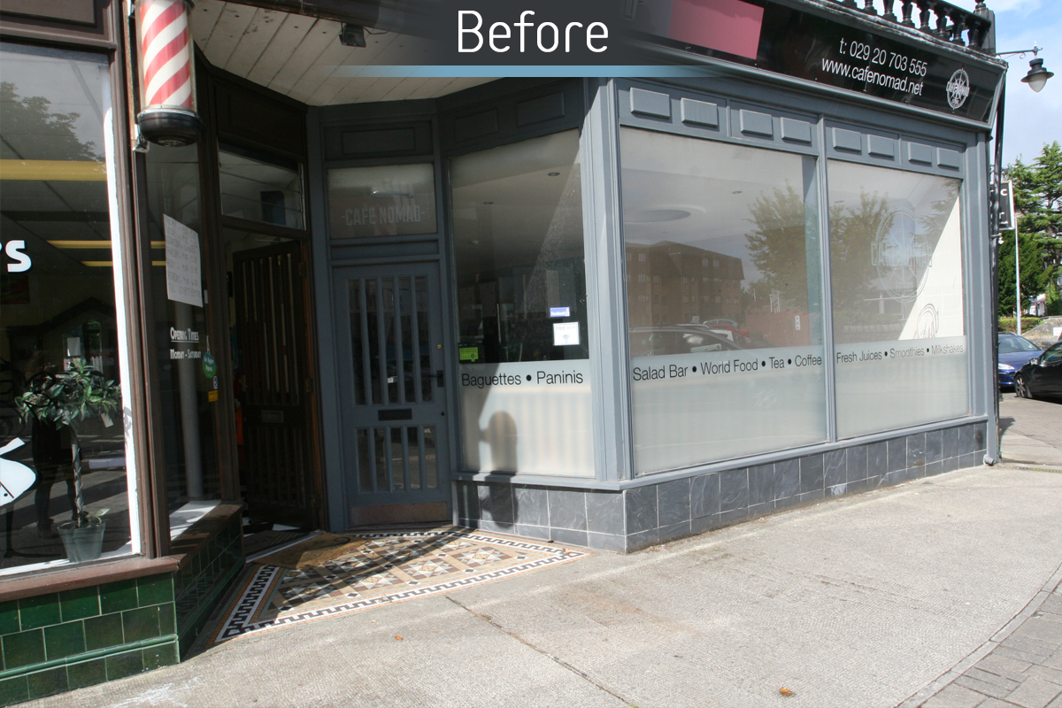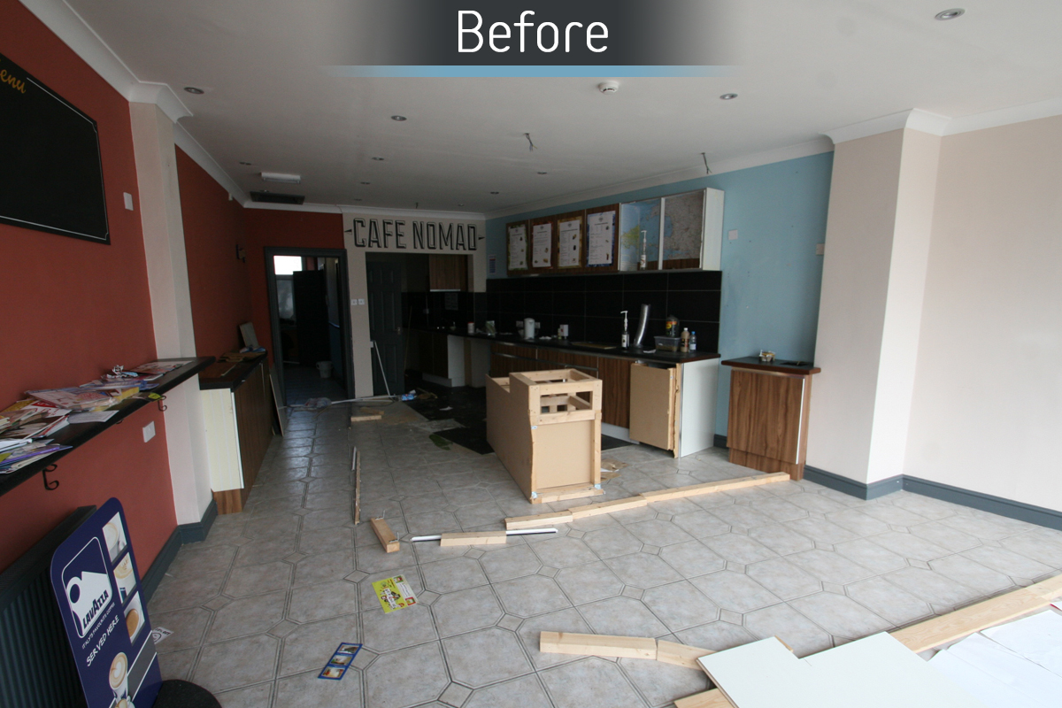In 2014 we completed the complete refurbishment of Scott Wroe’s hearing Centre in Malvern.
Clearly delighted with the outcome, in 2015 Scott asked us to help him refurbish a new premises in Penarth, so he could move from his existing building there to this larger and better site. This involved a substantial refurbishment, as the space had been in use as a café and was mostly unmodernised.
The pressure was on to start on site just days after the project was confirmed. A stunning design was proposed by Steph, our Senior designer, and then many detailed decisions had to be made very quickly. All drawings were completed quickly which gave our fitting teams everything they needed to turn it into a state of the art hearing centre.
Consultation room 1
Room acoustics were critical again, so that noise from outside or elsewhere within the practice would not interfere with hearing tests. The hearing booth itself was installed inside a full height glazed screen. This meant that the space still looked generous and would not make the patient feel cramped, while adding a touch of modernity and elegance. In the same room we un-covered an original Victorian fireplace, which we incorporated into the design. New windows were installed which looked out onto the garden, bringing the light into the room.
Reception area
In full view of a busy road in Penarth, the main reception area needed to look contemporary, welcoming, and to portray the high standard of Scott Wroe’s business. Brand colours were used cleverly to continue the theme initiated in the Malvern practice, and new flooring, ceilings, electrics and lighting combined with the bespoke furniture to achieve this. Generous storage cupboards were incorporated behind the Reception desk, and displays for the digital hearing aids were included to show these small products at their best.
Consultation room 2
This room did not have a hearing booth, but was set up for other work. With workstations, a basin, new flooring, electrics, ceilings and lighting, it was transformed into a useful space.
Shopfront
Mewscraft proposed and installed new signage, and also a new awning to the shopfront. With re-decoration, this achieved a modern and classy look to the practice.
Conclusion
The new Hearing Practice is at the forefront of what is required for a modern hearing clinic. But what sets it apart is a sense of flair and style, quality of furniture and fittings and an inviting yet modern feel. Scott is delighted, and we feel sure that his patient base will grow as the word spreads.
Works carried out
- Flooring
- Lighting
- Partitioning
- Ceilings
- Bespoke Cabinetry
- Furniture
- Displays
- Shopfront Signage
- Decoration
- Electrical
- Air Conditioning
- Plumbing
- Windows
- Garden





