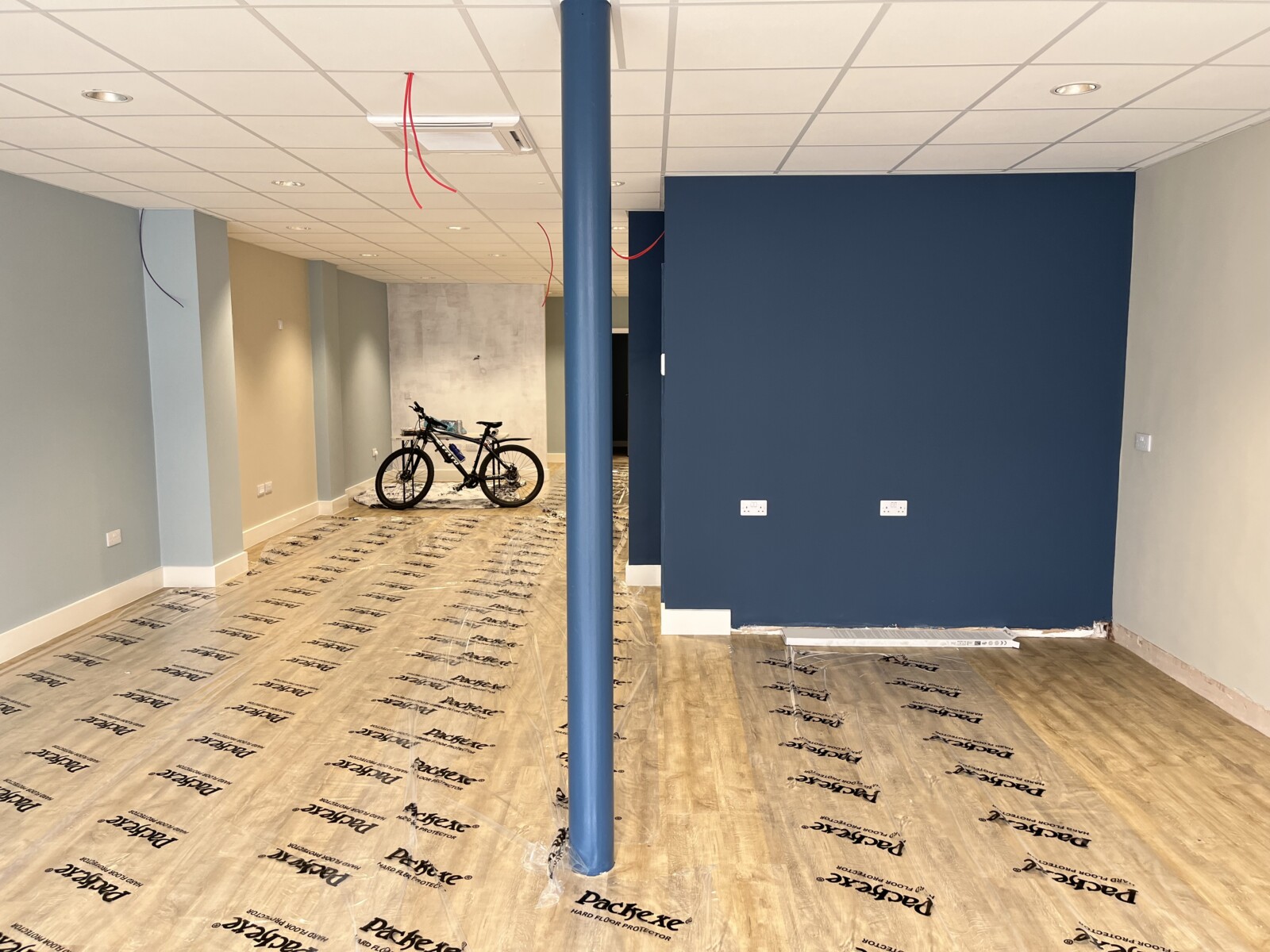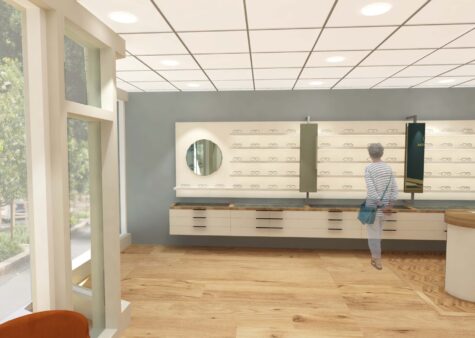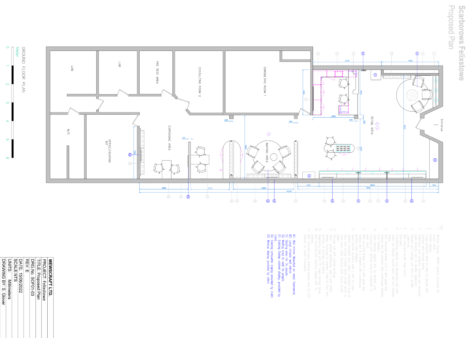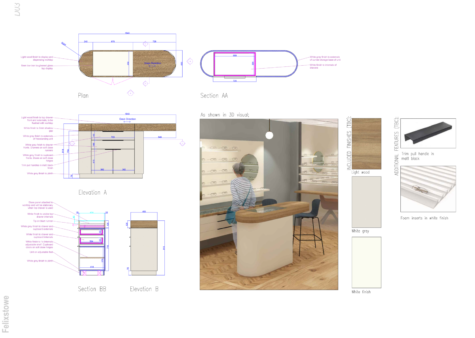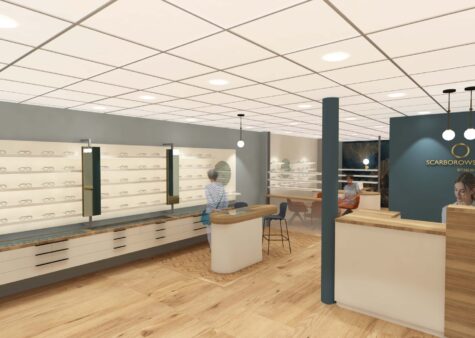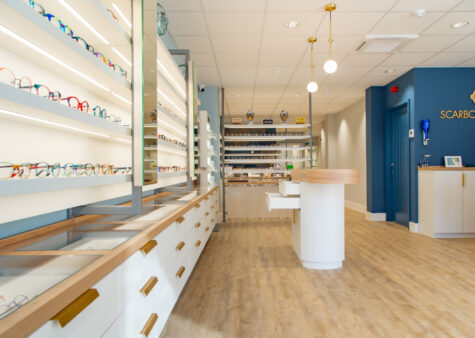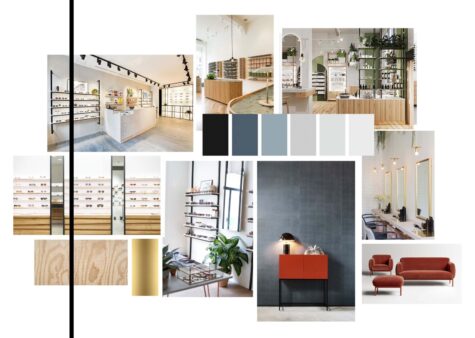
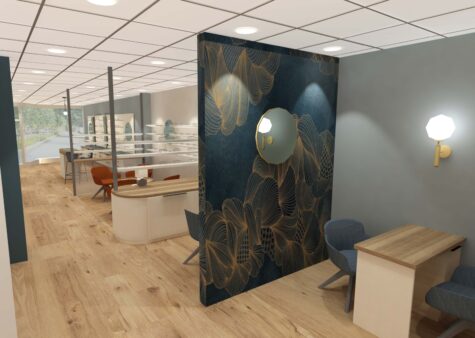
At Mewscraft we are design led: Our team of professional, experienced interior designers improve our customers’premises both functionally and aesthetically. Our team have a wealth of knowledge; qualified in interior design, product design, visual merchandising and architecture, their experience and design skills will assist you in improving and upgrading your premises and displays. Every design is unique. Through our design process of consultation, survey and concept our design concepts are tailor-made to reflect the unique nature of your business.

