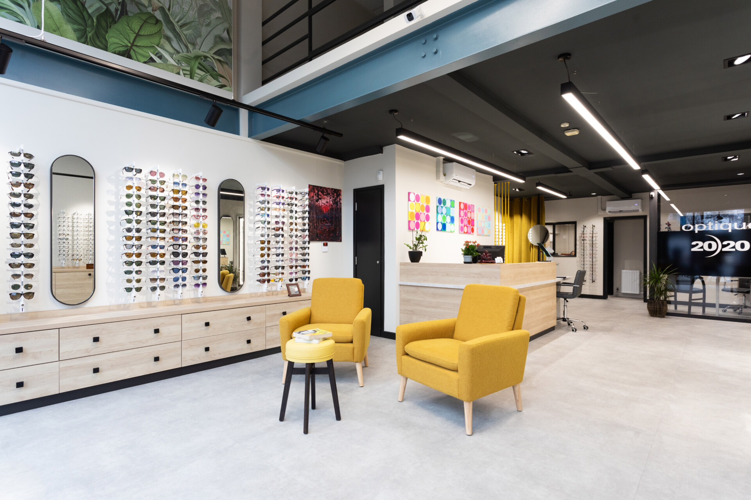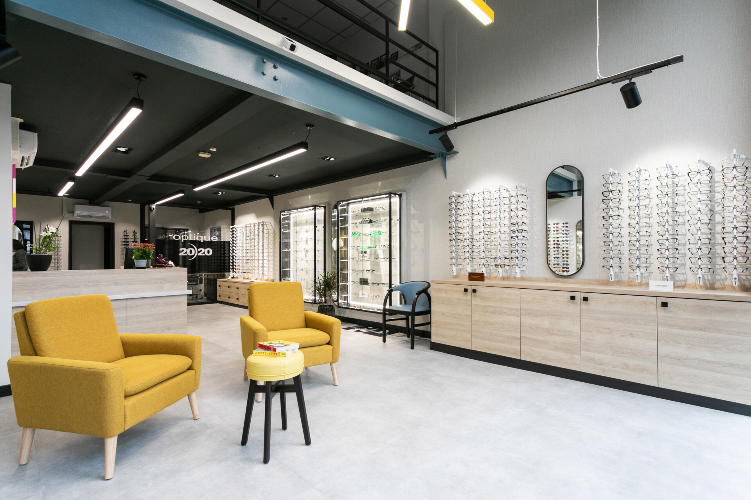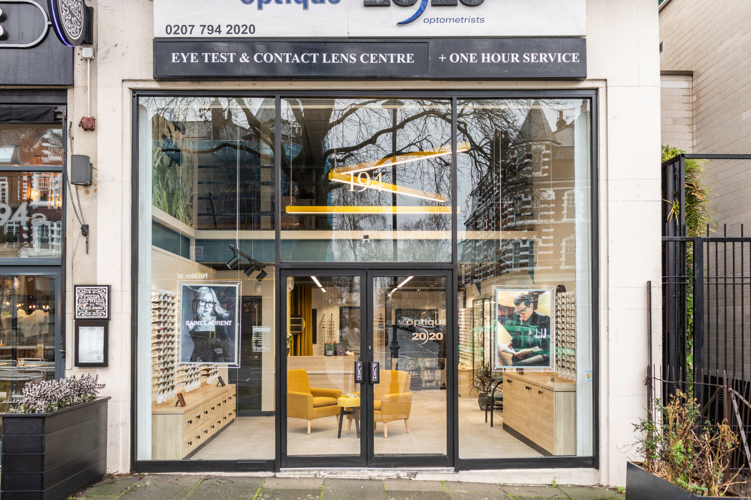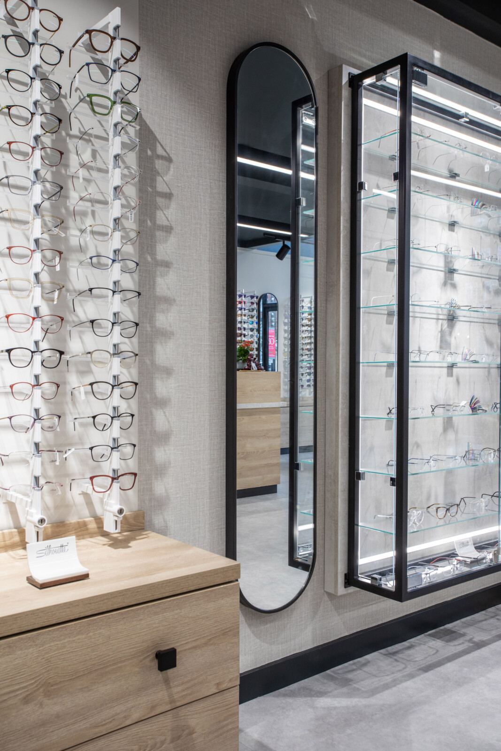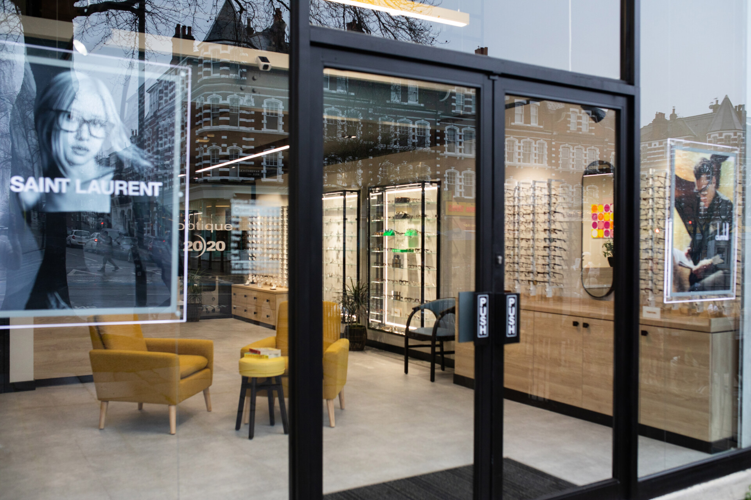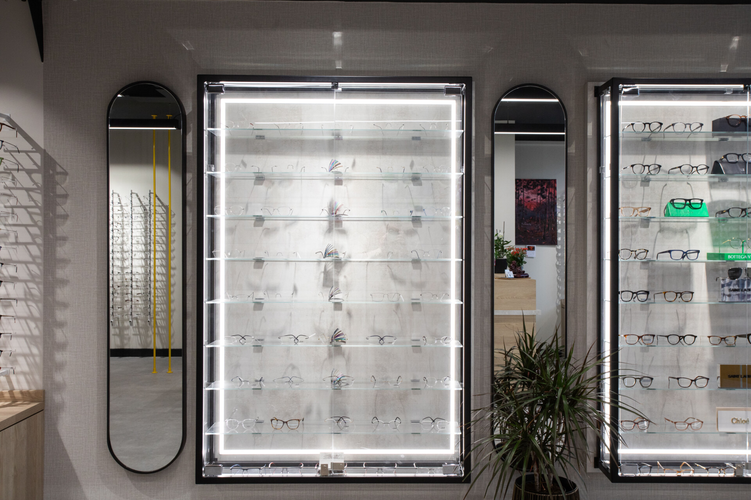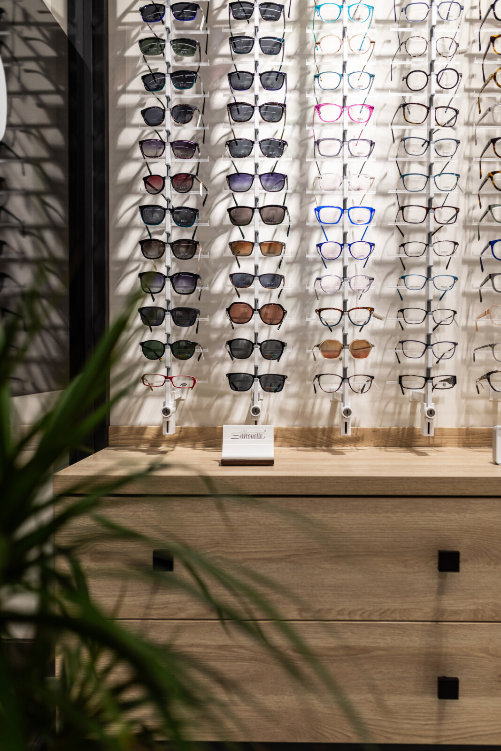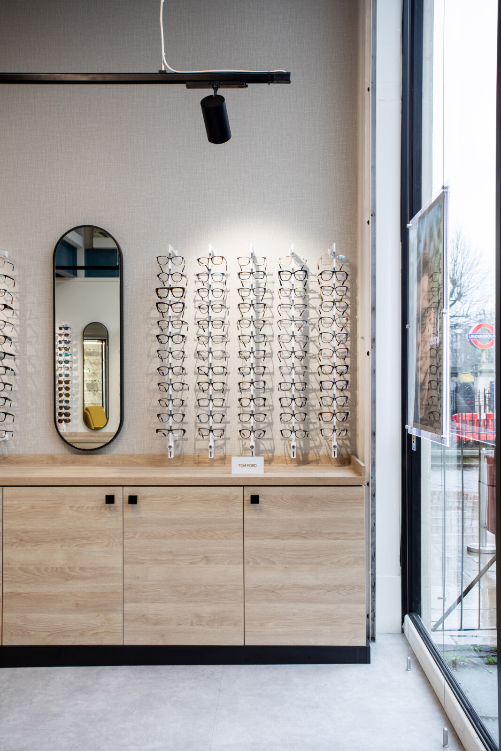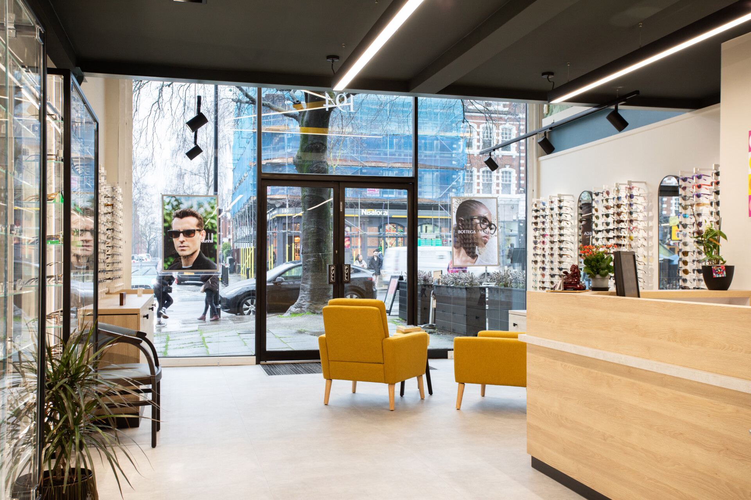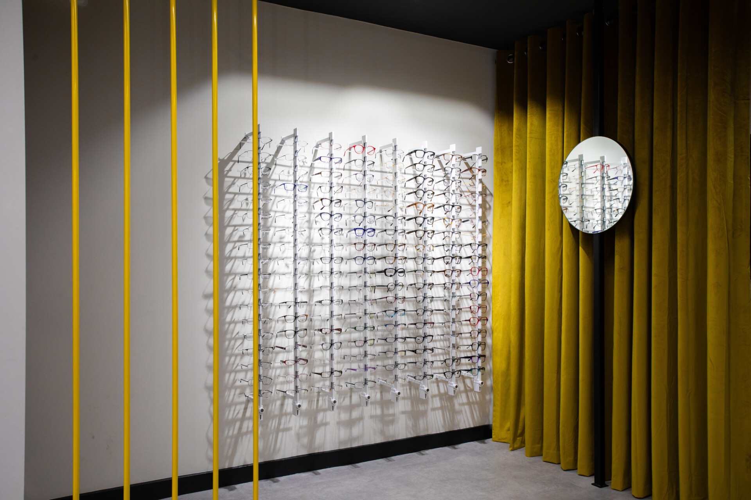This project is to date, one of our funkier schemes. Situated in a prime location, this endeavour allowed us to unleash our creativity and craft an interior that demands attention.
The architectural framework of the building’s interior set the stage for the unique venture. The inclusion of a mezzanine not only adds structural intrigue but also opens up the front of the store, creating a soaring ceiling height of over 5 meters. This vast ceiling height allowed us to suspend feature vibrant yellow linear pendant lights and scale the walls with beautiful wallpaper. This resulted in an immediate impactful 2wow-factor2 the moment people step into the space.
To guide clients towards the rear, we used a play of contrasts. The front, bathed in natural light, gives way to a more dramatic back area beneath the mezzanine. One of the main bold decisions we made was to paint the ceiling black – which amplifies the impact of our LED displays, ensuring they capture attention immediately.
Infusing splashes of lively yellow and blues throughout the space, elevated the minimalistic, high-end design. This project is a great success in a world where aesthetics and functionality are paramount. The space seamlessly merges visual appeal and practicality, meeting the demands of individuals seeking an immersive and delightful interior experience.
Works carried out
- Lighting
- Electrics
- Bespoke Furniture and Displays
- Flooring
- Air Conditioning
- Decoration
- Plumbing

