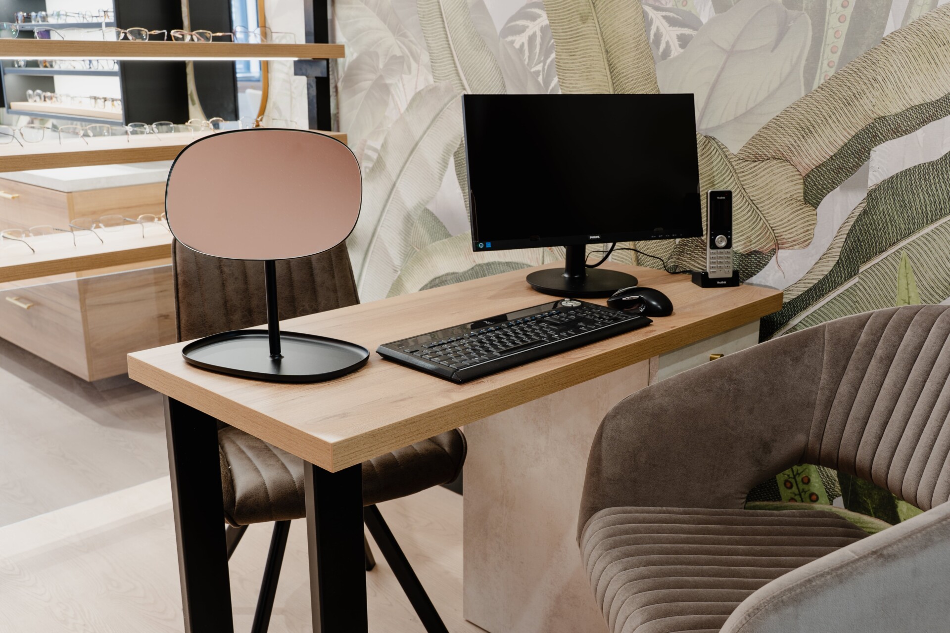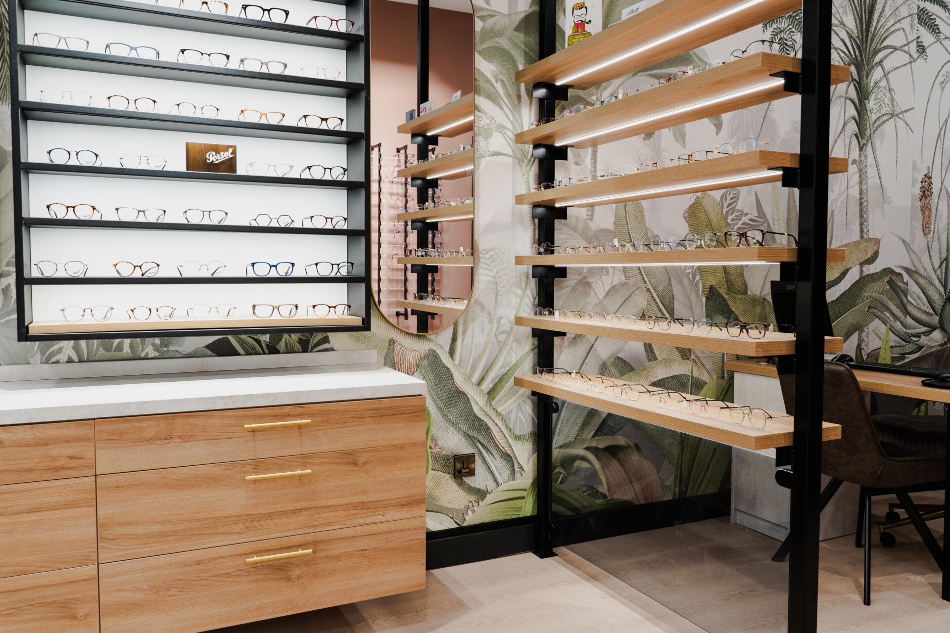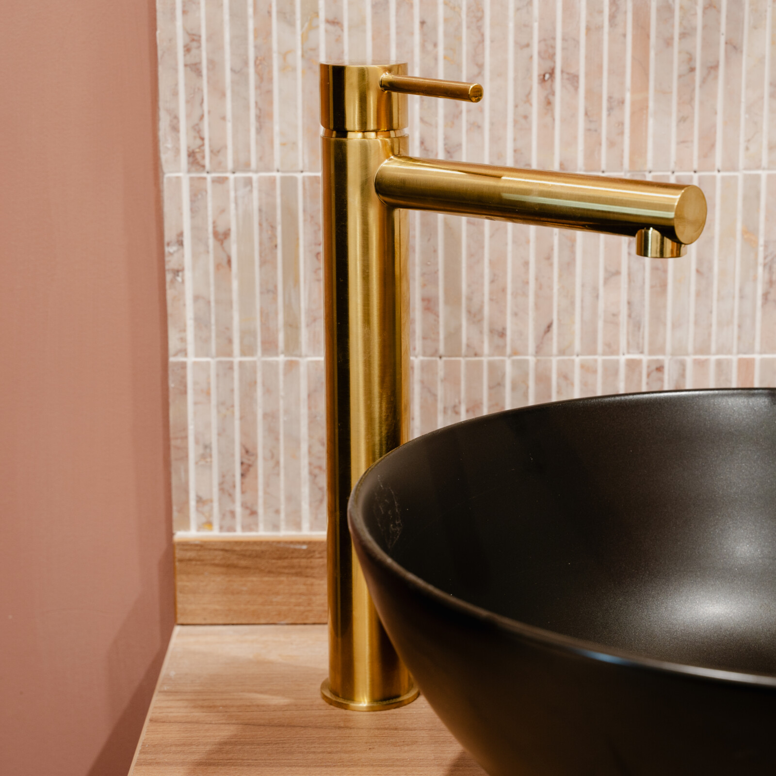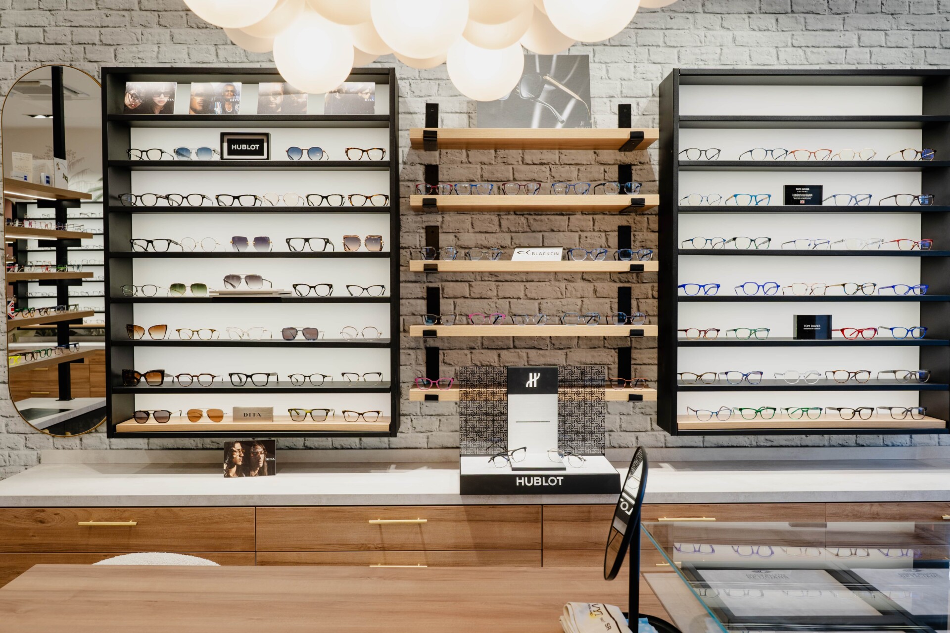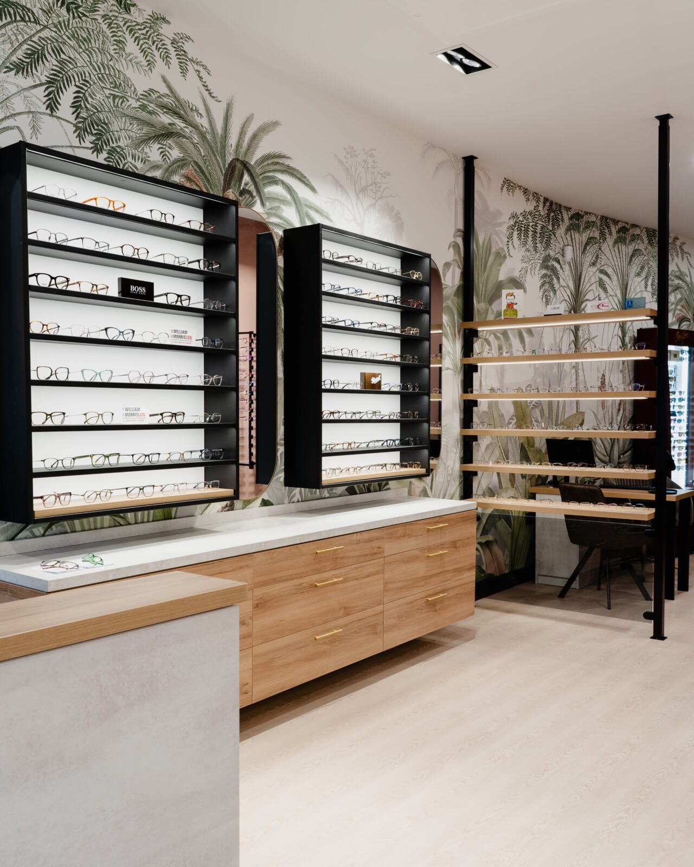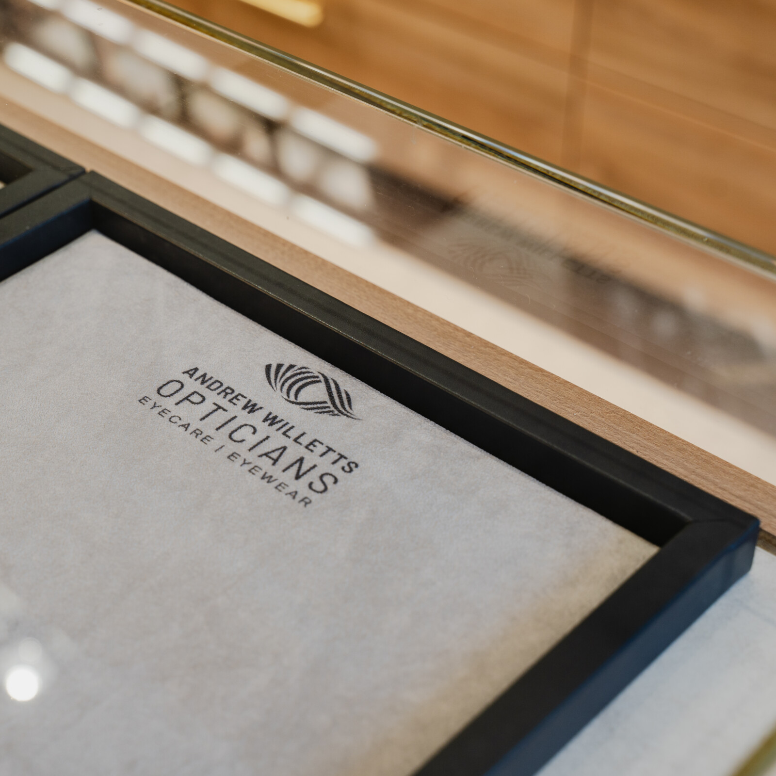During this refurbishment we collaborated with Andrew Willetts and their skilled team of trades, helping to orchestrate the relocation of the practice to a larger premises. Their objective was clear: To expand their facilities by incorporating two consulting rooms, while infusing a high-end aesthetic and a distinctive interior vibe.
Working in tandem with the client’s contractor, we transformed this blank canvas into a space that exhibits both elegance and a touch of funkiness. To create a visually stunning impact, we used an eye-catching tropical forest mural, complemented by sleek eyewear displays against soft green and pink walls. The bespoke powder-coated metalwork frames, illuminated by modern LED lighting, showcase the frames with the utmost clarity.
By using wood effect finishes and soft concrete look worktops, we achieved an aesthetic that blends industrial elements with luxurious undertones. To add depth to the space, we proposed a captivating central feature — a bespoke showcase dispensing desk, with a striking pendant light above, and complemented by bold floor tiles below. The result is a space that radiates variety, filled with intriguing pockets of interest.
Works carried out
- Design Package
- Bespoke Furniture & Displays
- Lighting
- Fitting




