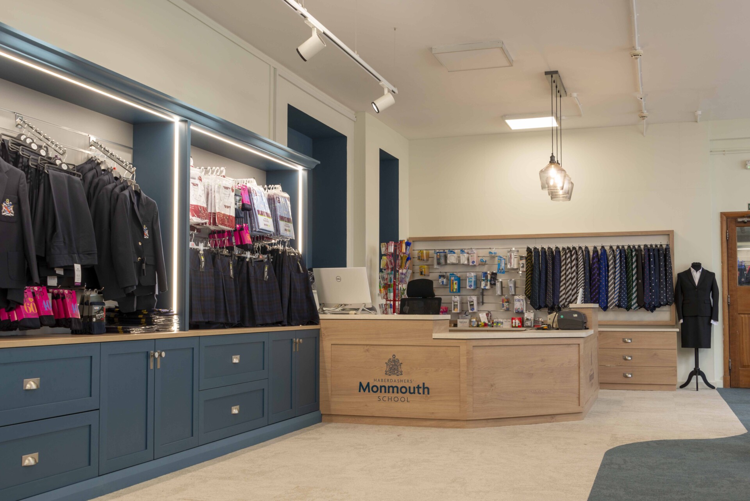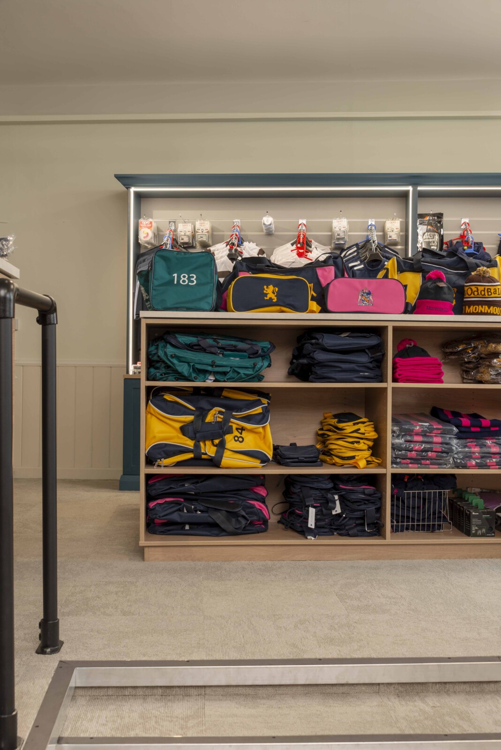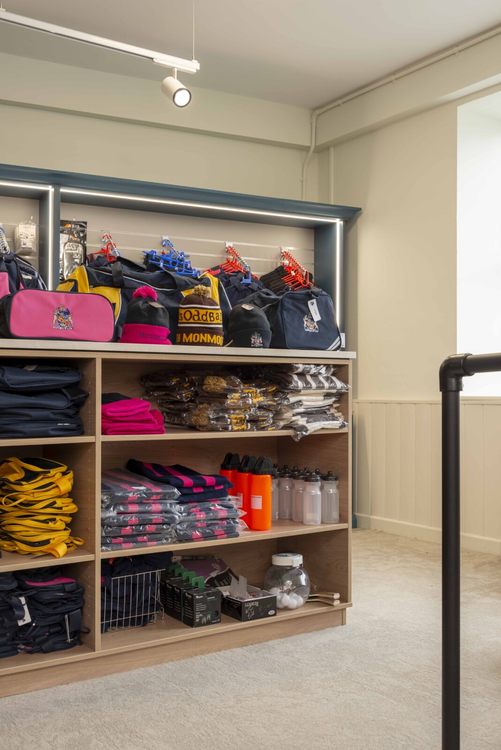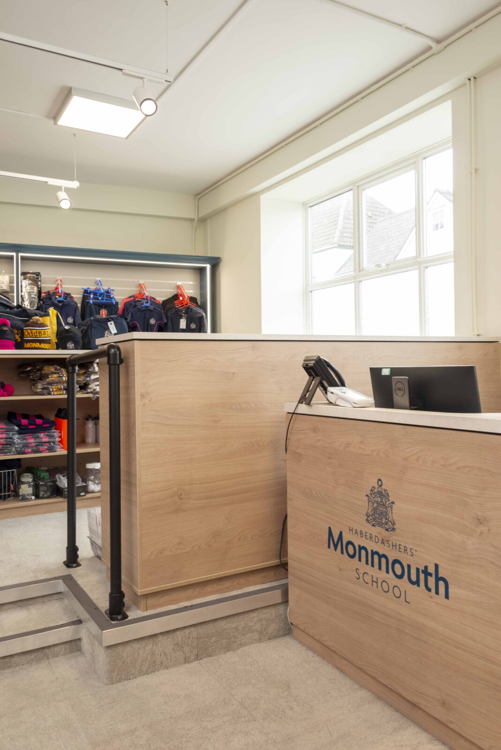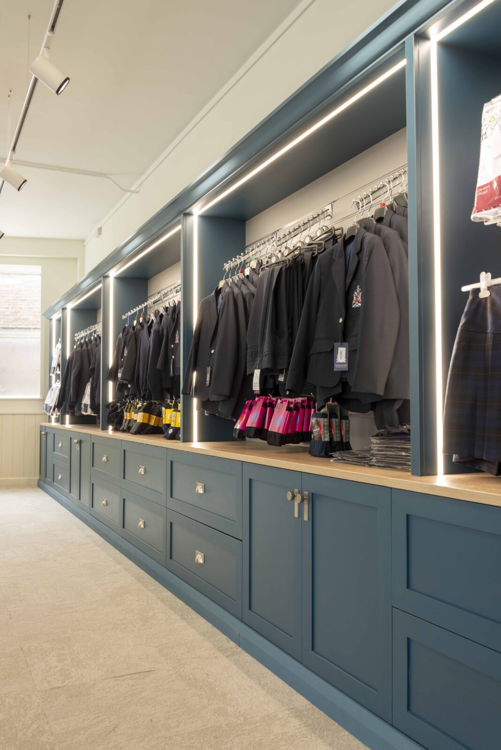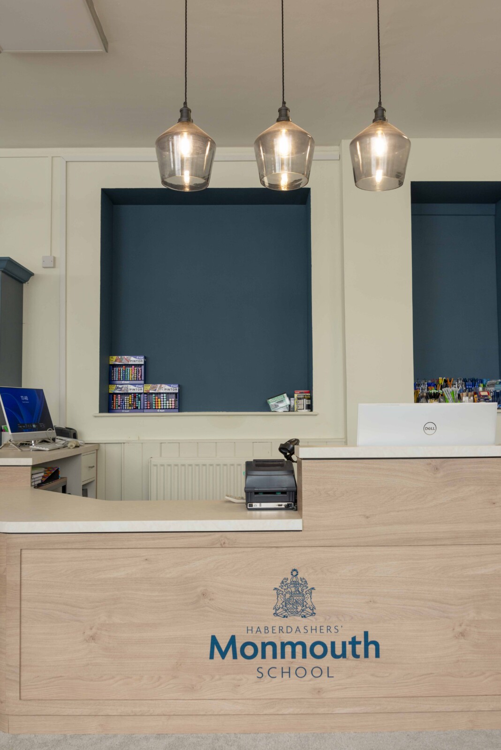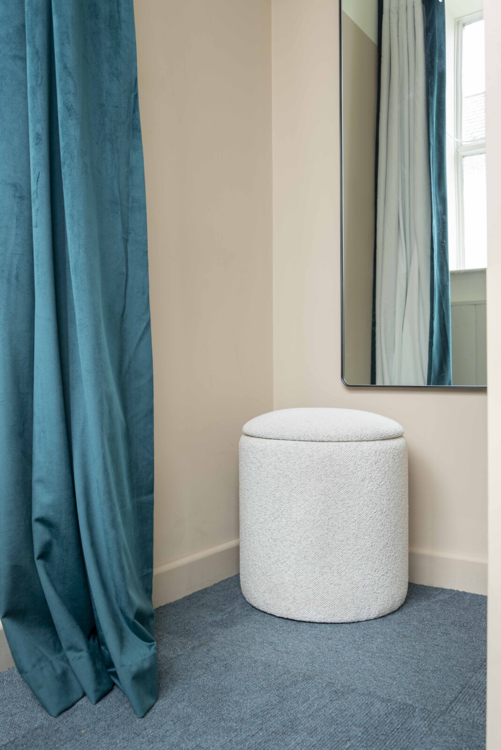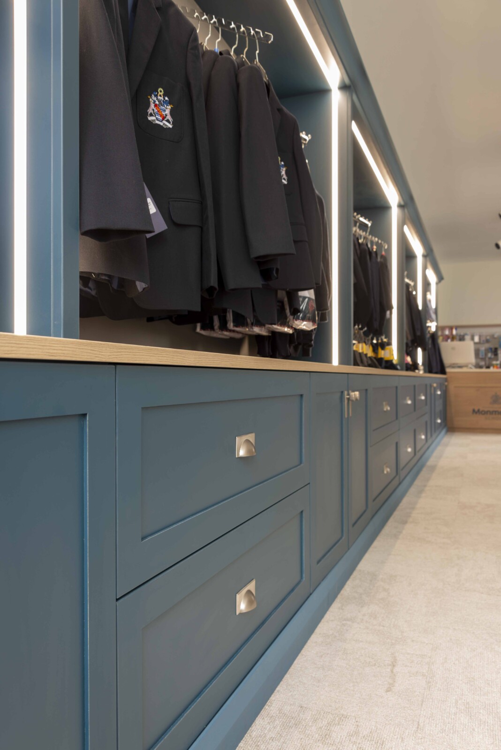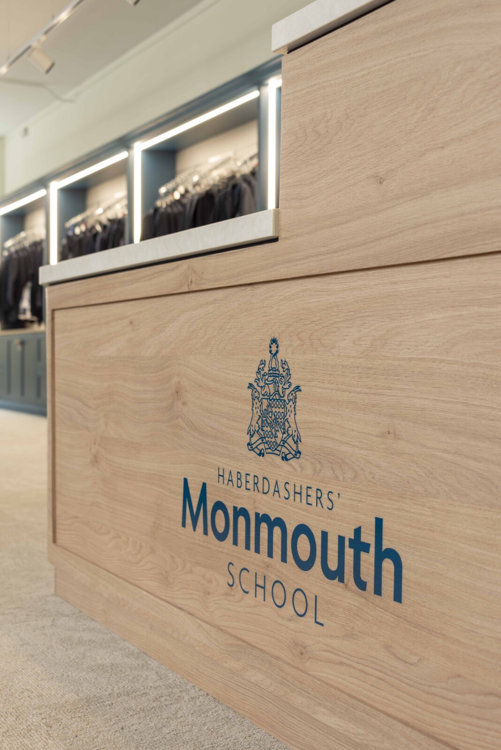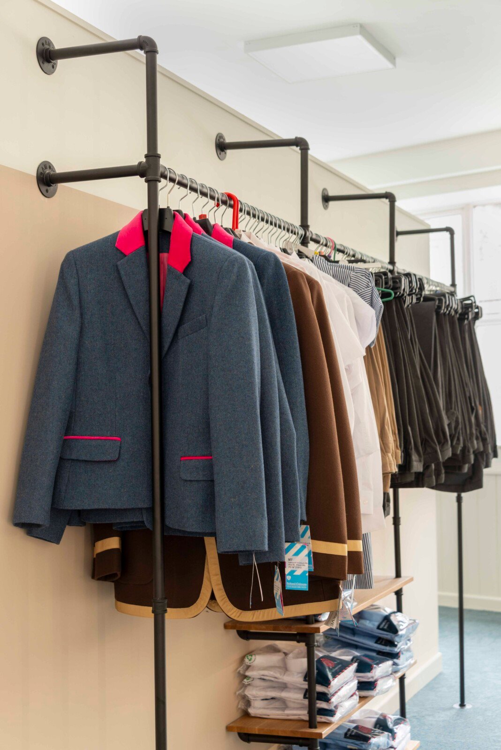With the recent merging of the boys’ and girls’ schools at Haberdashers’ Monmouth to become fully co-educational, the need arose for a new, combined school shop. We were tasked with transforming their two separate shops into one cohesive space at a new location, ensuring it reflected the school’s branding and met practical requirements.
Our team worked closely with the school to map out a functional floor plan, ensuring ample display and storage space, while maintaining a natural flow throughout the shop. The design carefully balanced masculine and feminine elements to align with the school’s new identity.
Understanding the significance of this space as the first impression many new parents and children have of the school, we wanted to create a welcoming and professional atmosphere. The cabinetry and desks are custom-made, incorporating traditional joinery details. We integrated feature LED lighting and directional spotlights to showcase the school clothes and other products effectively, adding a sophisticated touch to the overall design.
In addition to the design, we oversaw the entire project from start to finish, handling most of the trade works and providing full project management services. The timescales were very tight, but we ensured a smooth process and delivered a polished and professional result, on time and in line with the agreed budget.
Now fully open, the new school shop is thriving with the buzz of families visiting. It was a pleasure to work on a project so integral to our local community and to contribute to the school’s exciting new chapter.
Works carried out
- Electrical work
- Partitioning
- Lighting
- Bespoke Joinery
- Flooring
- Decoration

