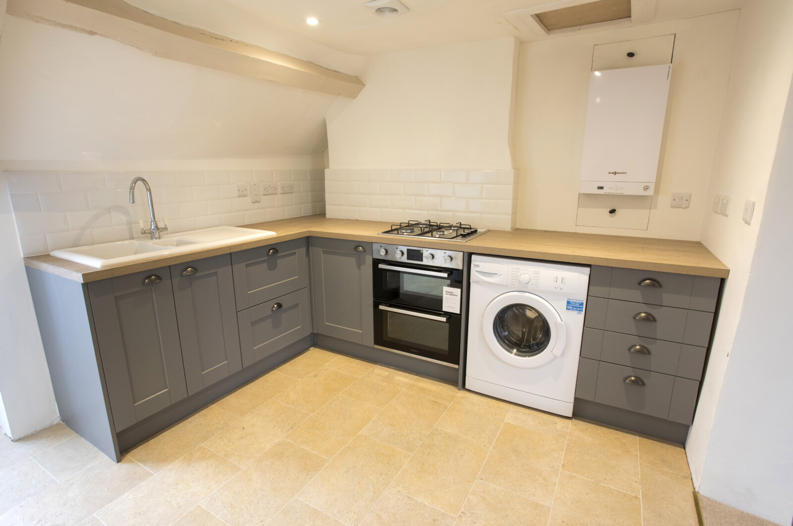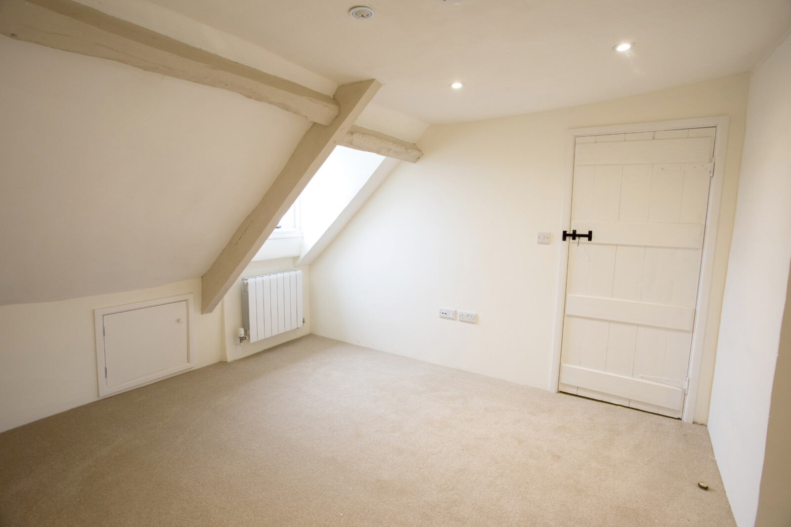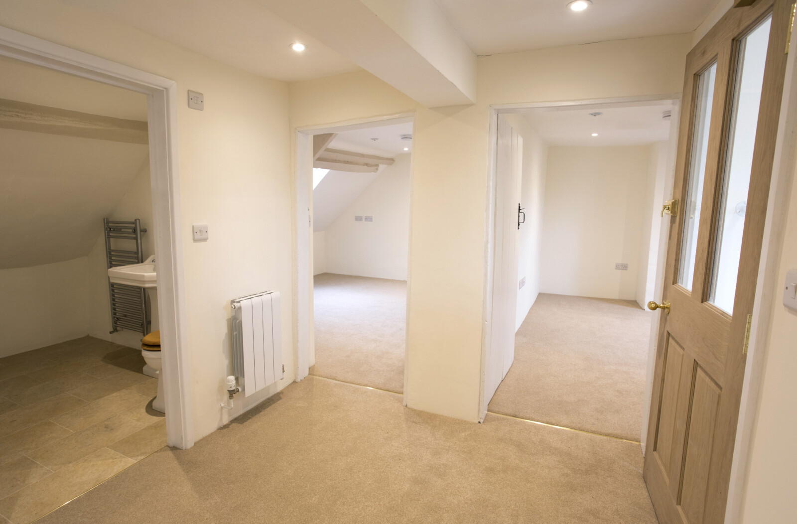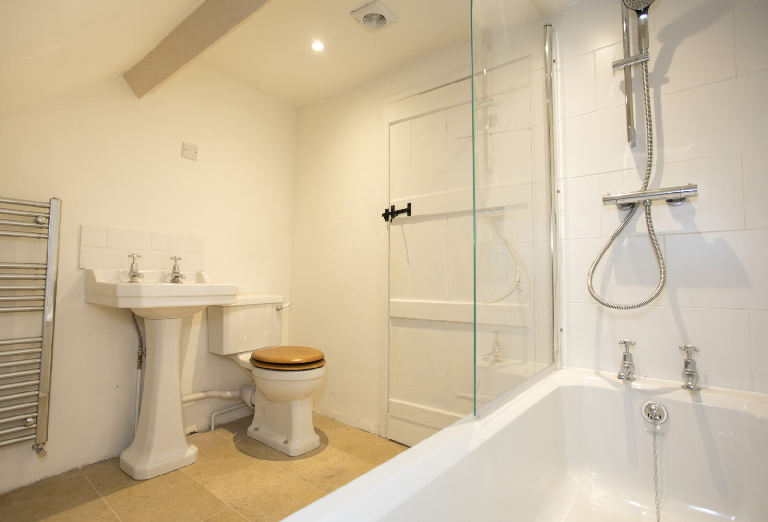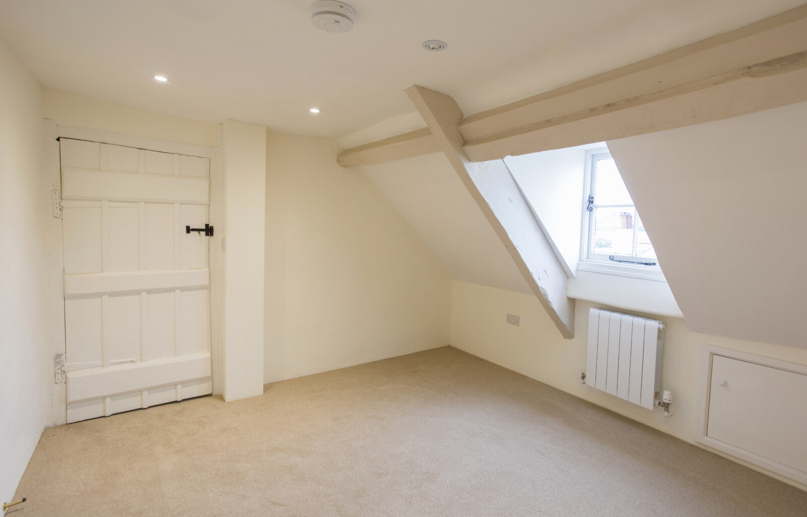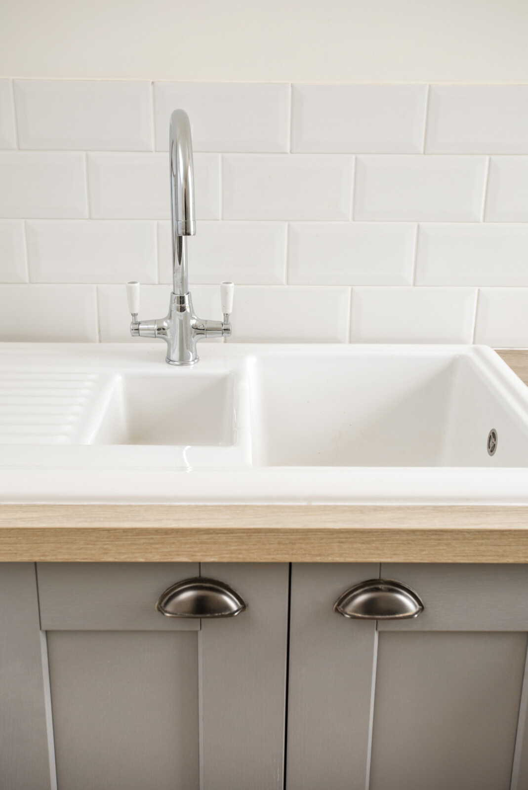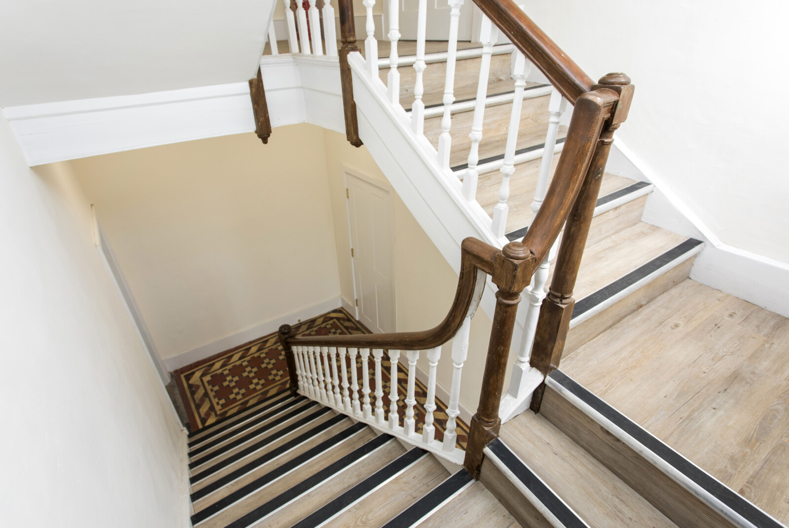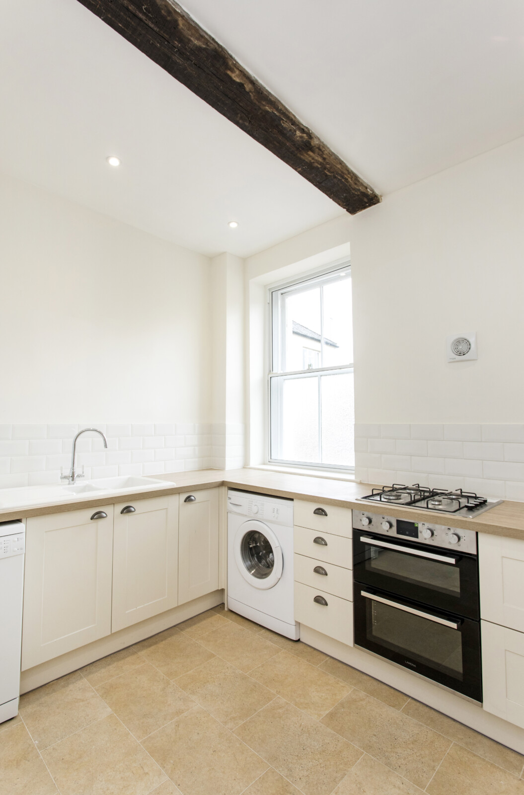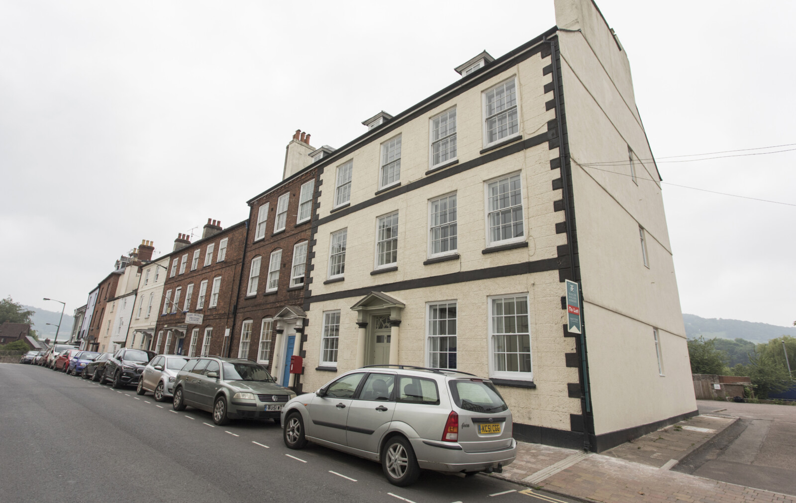The Mewscraft team have extensive experience of Listed Building refurbishment. One example of this was a fairly substantial residential building in central Monmouth, consisting of four flats.
The building was in a very poor condition, and had been used as social housing. So whilst it met electrical and other regulations it was extremely dated internally, damp, run down and in need of some major TLC.
The brief was to bring the three existing flats up to modern standards, and to try to create a fourth flat in the attic. The flats were to be rented out once complete. The communal hall and staircase to all four floors was also to be refurbished. The Mewscraft Designers created technical drawings of the building, including survey drawings and proposed plans and elevations. The flats were re-configured to provide 2 double bedrooms, a generous living room, kitchen, a good sized bathroom, and a separate cloakroom with WC. The attic flat was slightly smaller.
Planning permission and Listed building consent were applied for by the Mewscraft team, and a Building regulations application was also made. After some months the necessary consents were achieved.
The following 12 months saw the complete refurbishment of the building with the builders being employed directly. Work included co-ordination of new services to the building, upgrades to the electrical supply and meters, gas supply and gas meters; a complete re-wire with new electrics and data throughout, fire detection, smoke ventilation roof window and sprinkler system; lime plaster work and repair of larth and plaster; sourcing and fitting of fireplaces and cornices, in keeping with the listed building’s age; restoration of the communal garden and boundary brick walls of the garden and creations of a new terrace to rear of the garden.
The challenge of this project in terms of design, was to create tastefully designed flats, sympathetic to the character and history of the listed building, to be suitable for rental. Planning the space was vitally important, but it should also be remembered that “The devil is in the detail”. Skirtings, cornices, architraves, ironmongery, bathroom fittings, kitchens, fireplaces and so on all make a huge contribution to the feel of the flats. And it all needs to be done on a sensible budget.
The Mewscraft team achieved this, as can be seen in the photographs. The management of the construction project, with a very careful eye on the financial side, was also crucial. Again the Mewscraft team excelled on this front. The flats were all rented successfully from the Summer of 2018 and achieve a premium due to how lovely they are.
Works carried out
- Strip Out
- Partitioning
- Electrics
- Lighting
- Plumbing
- Structural Steel Beams
- Listed Building Compliance
- Restoration
- Decoration
- New Kitchens and Bathrooms
- Project Management

