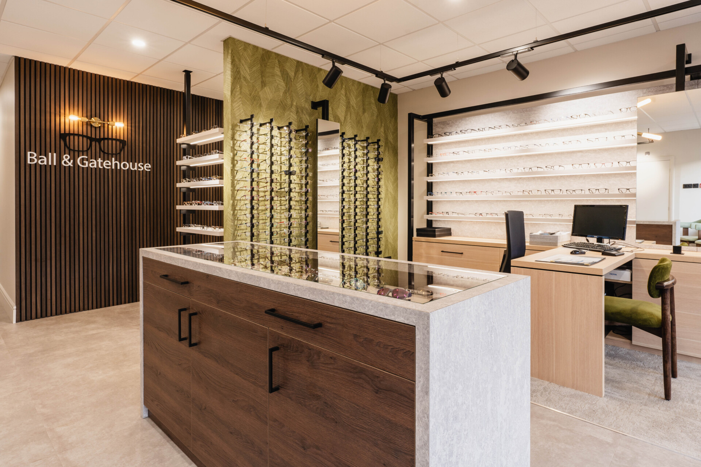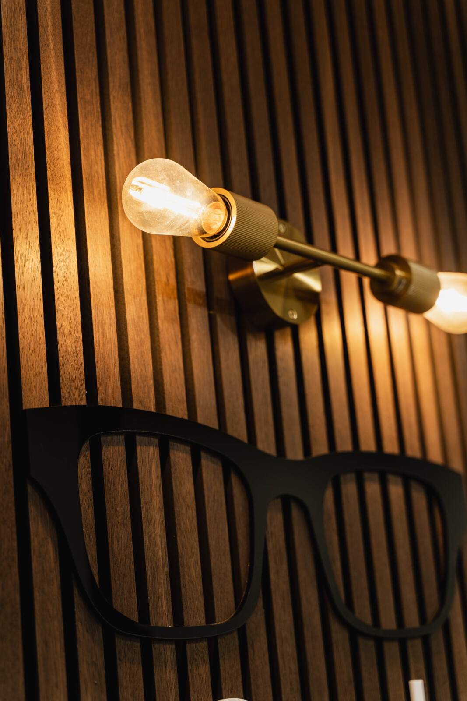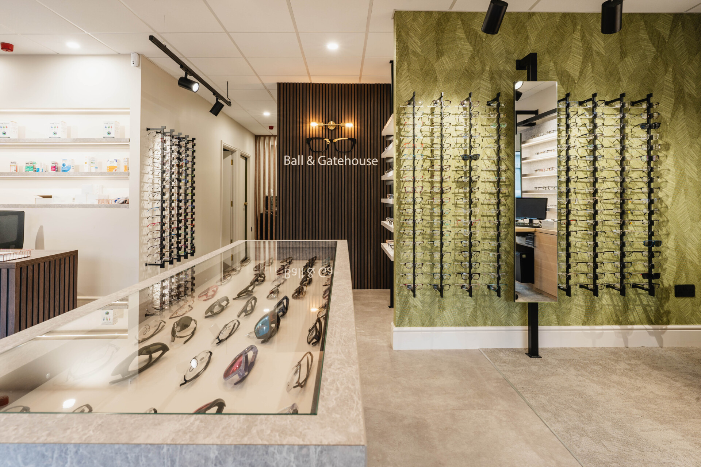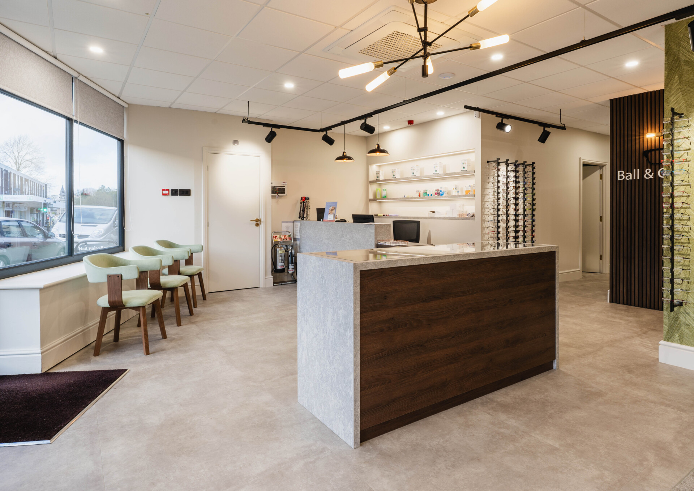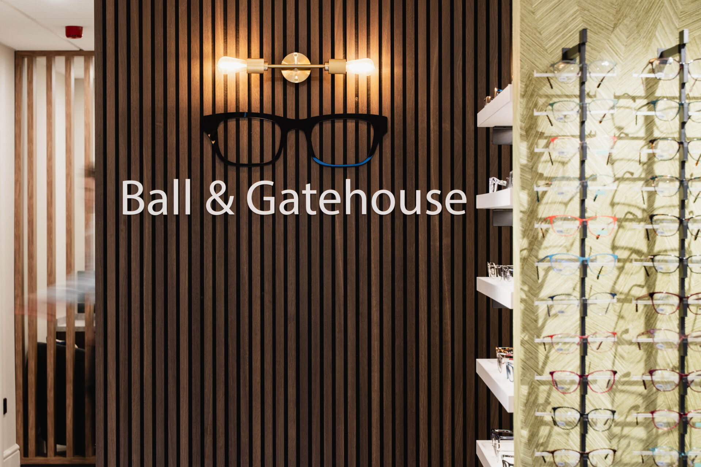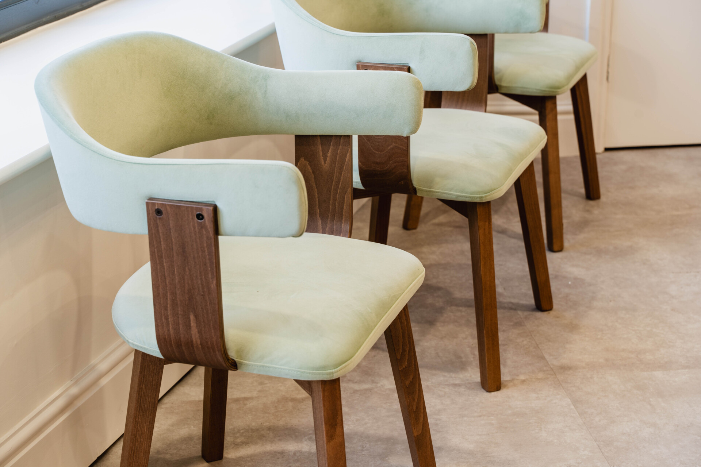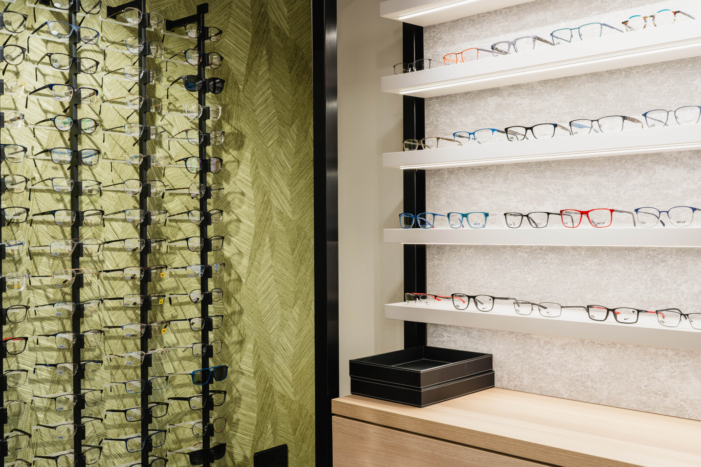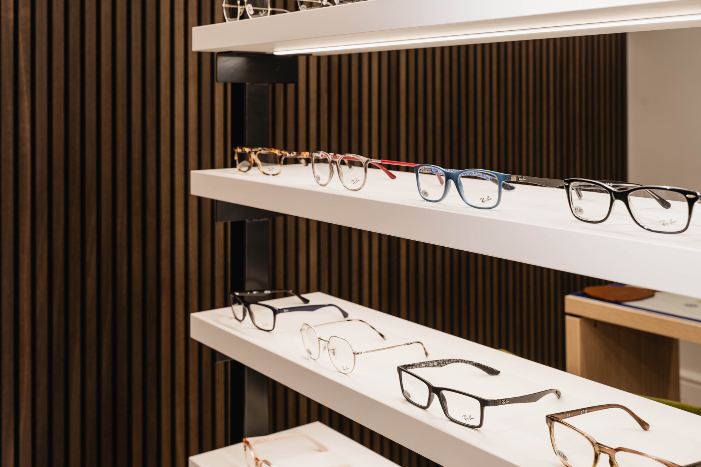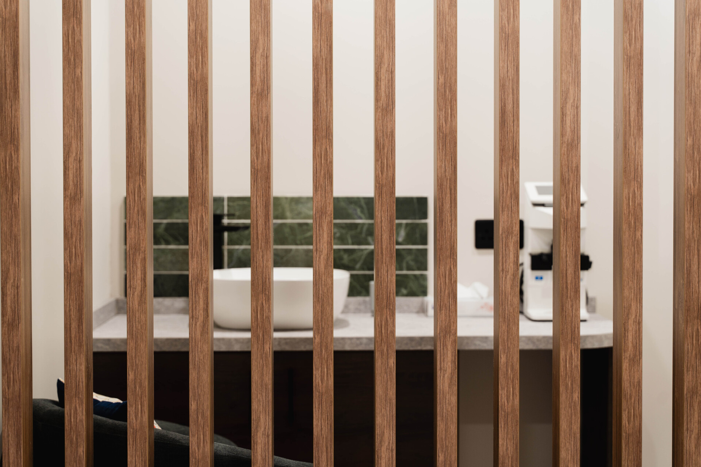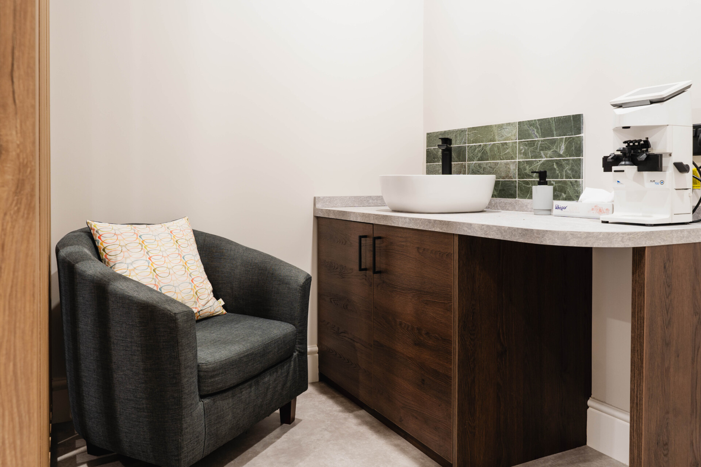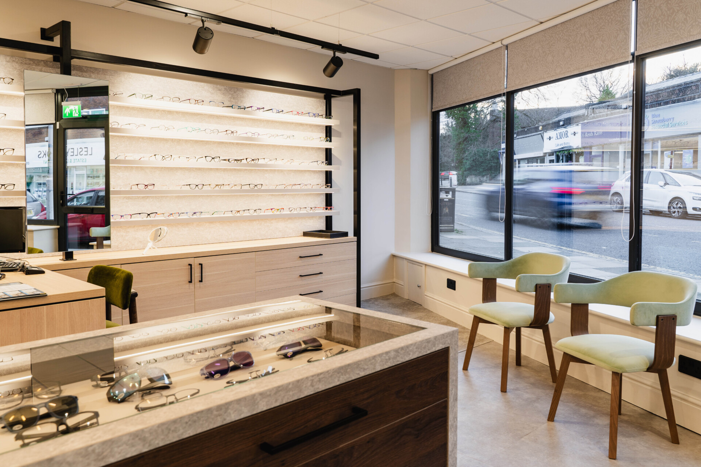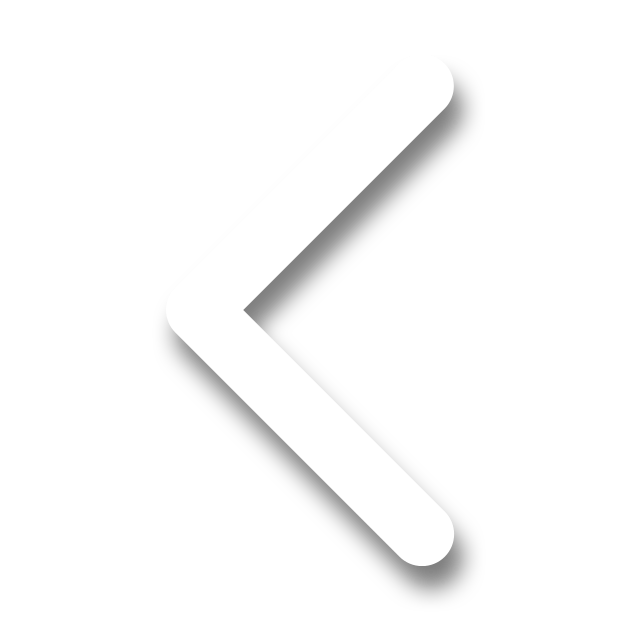Ball and Gatehouse, a market-leading optician in The Wirral, approached us with a vision to expand their practice by introducing an additional consulting room, expanding to four consulting rooms and one pre-test. In response to this challenge, our team embarked on a strategic redesign, reimagining the existing space by demolishing walls and optimising every inch for functionality and aesthetic appeal.
To mirror the exceptional level of service offered by Ball and Gatehouse, we thoughtfully refurbished the retail area, creating an atmosphere of warmth, sophistication, and a sense of luxury. Rich walnut finishes were chosen to infuse depth into the space, complemented by eye-catching lighting to strike a delicate balance between creating depth and maintaining an airy atmosphere.
We sought to incorporate the client’s branding colours in a more refined manner. Luxurious textured green wallpaper became a focal point, adding a touch of opulence and interest to the overall design. The introduction of soft velvet chairs in various green shades not only enhanced the visual appeal but also contributed to the creation of a high-end feel.
Our redesign not only met the functional requirements of increasing the eye-testing facilities but also succeeded in transforming the entire space into a welcoming haven.
Works carried out
- Flooring
- Lighting and Electrics
- Decoration
- Bespoke furniture and Displays
- Plumbing
- Building works
- Installation of suspended ceiling grid

